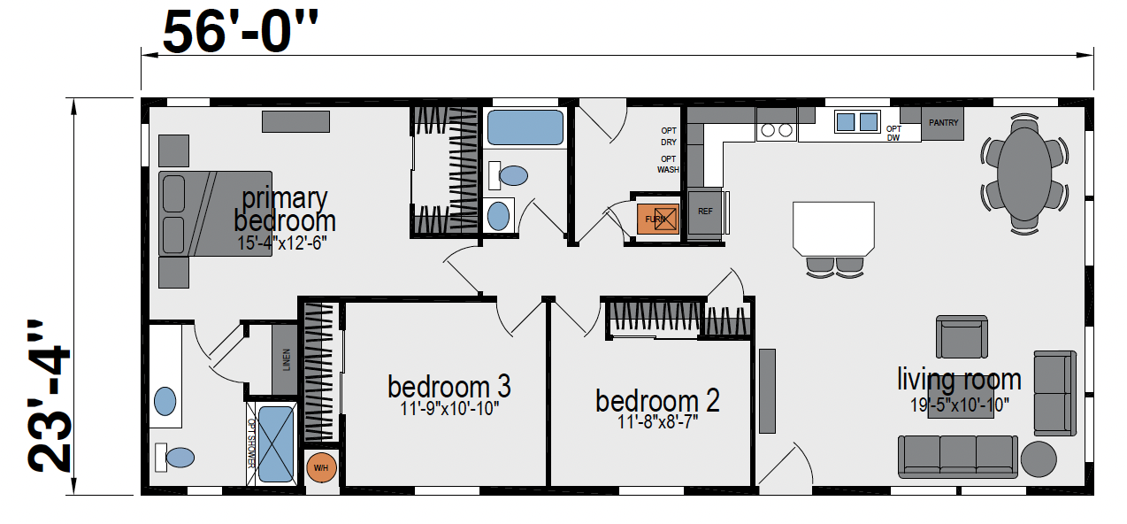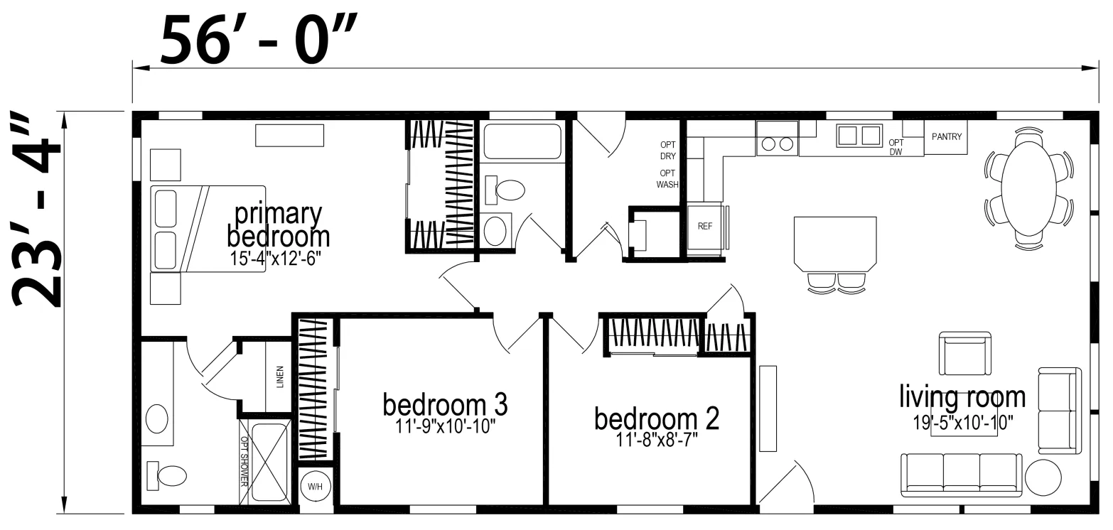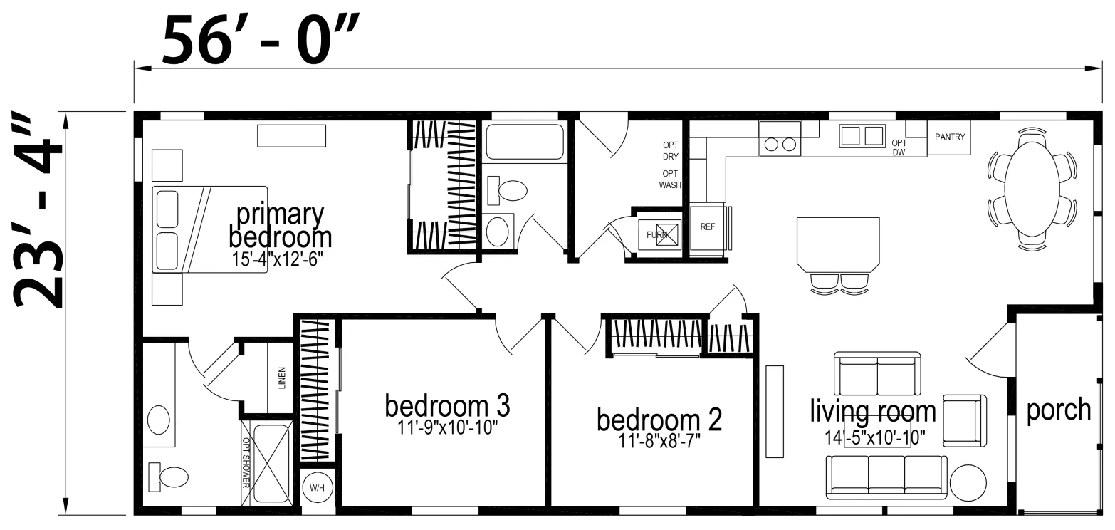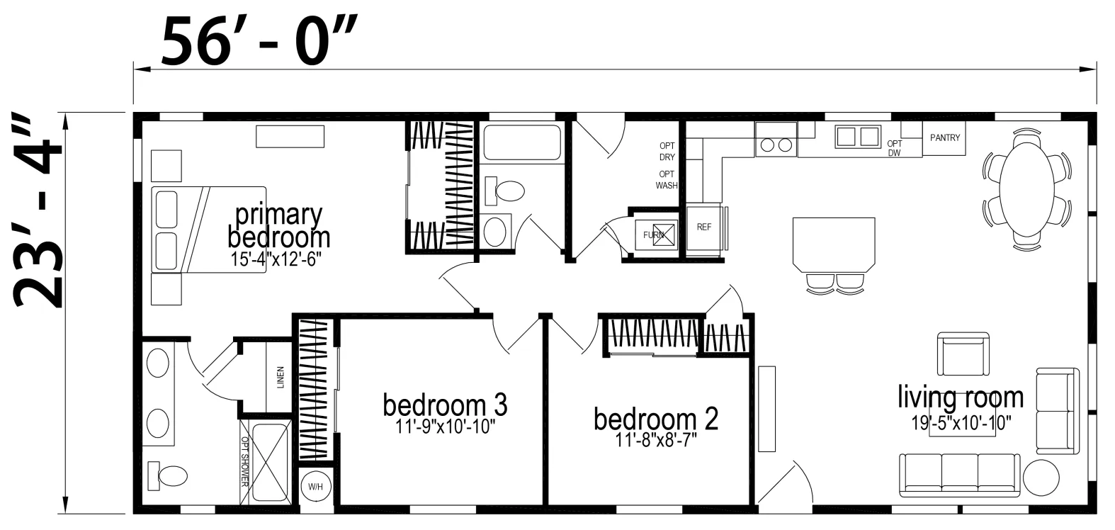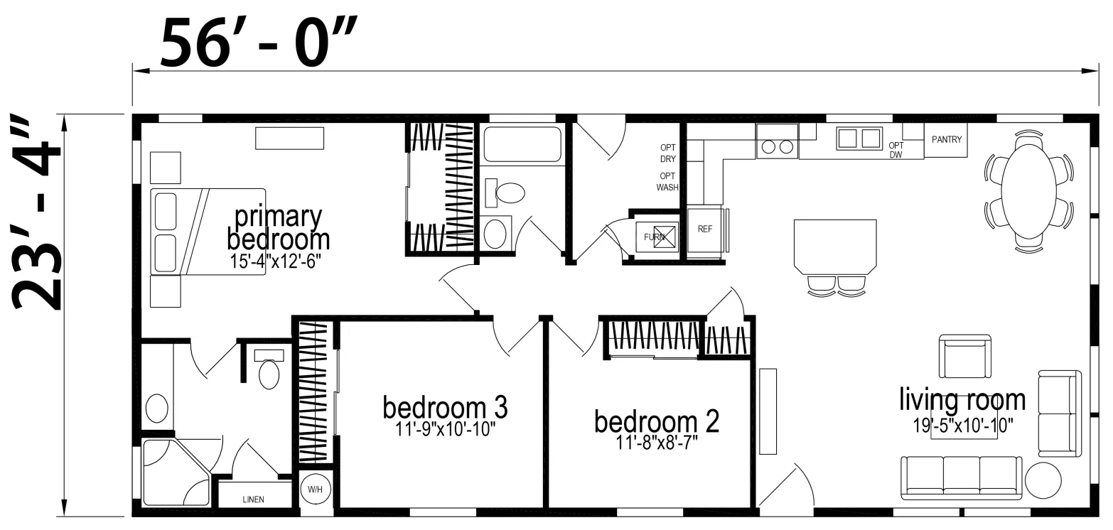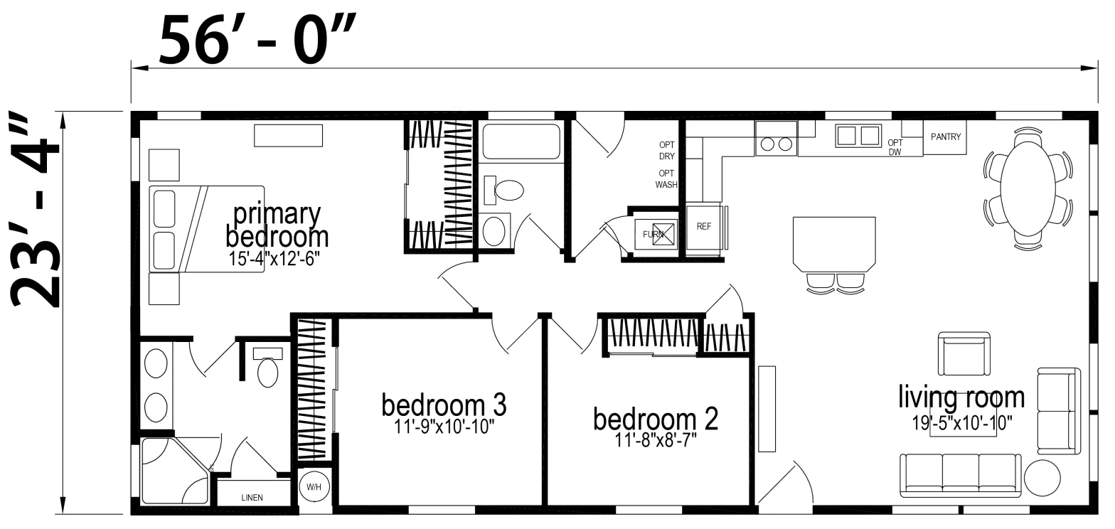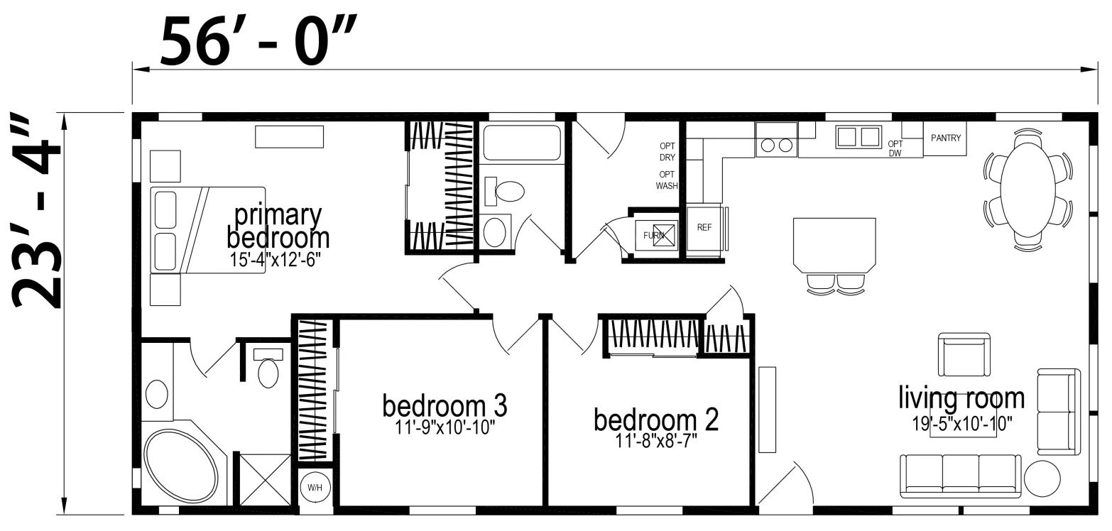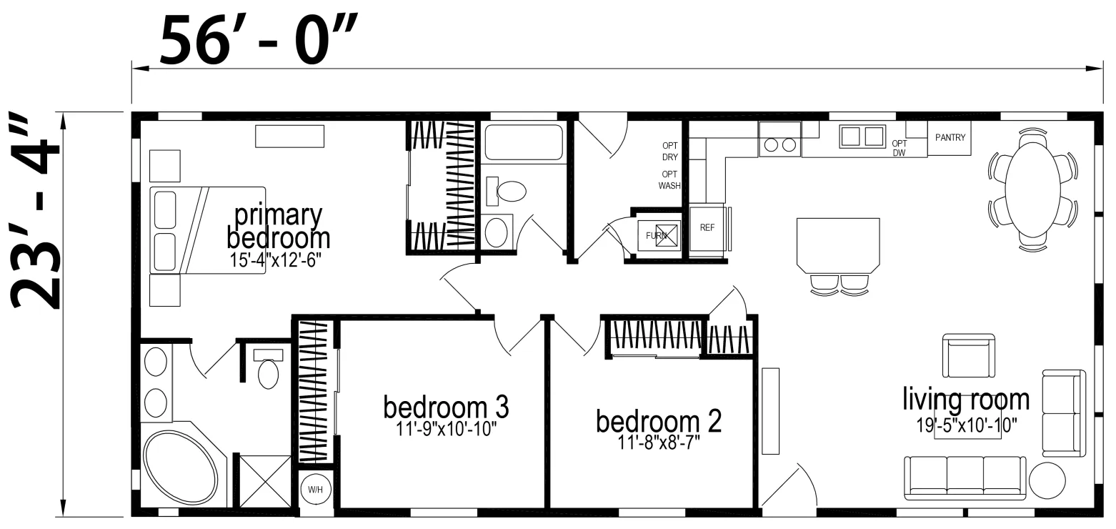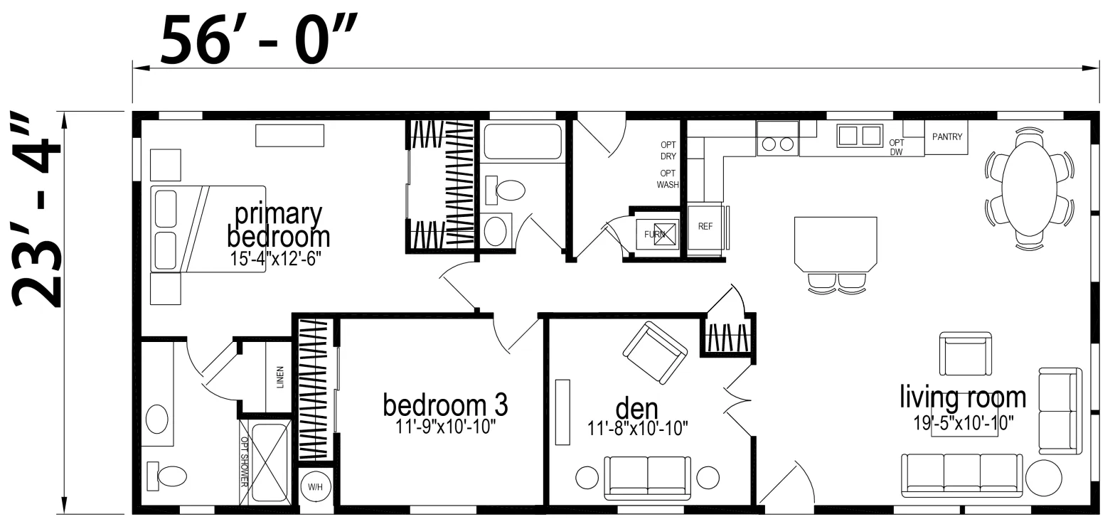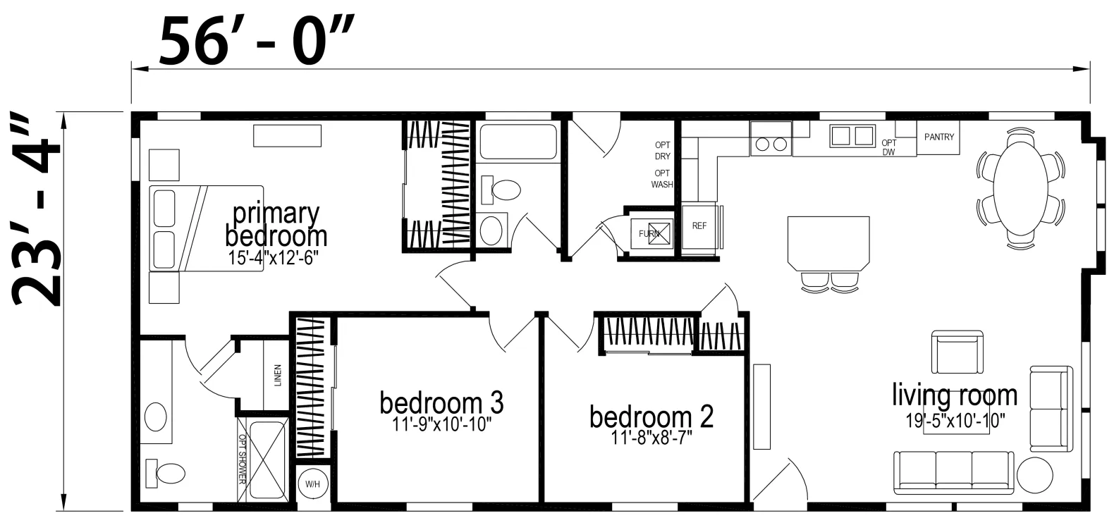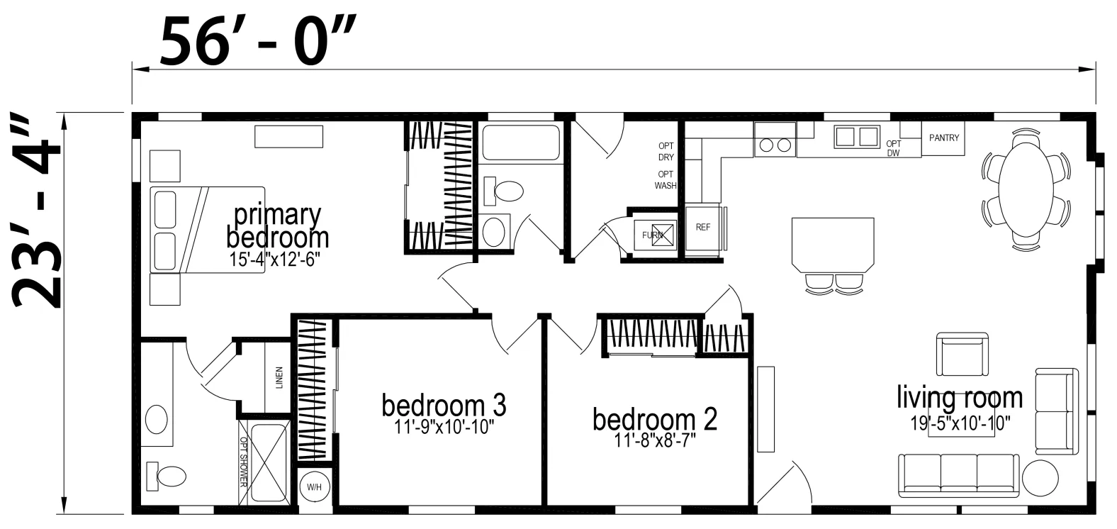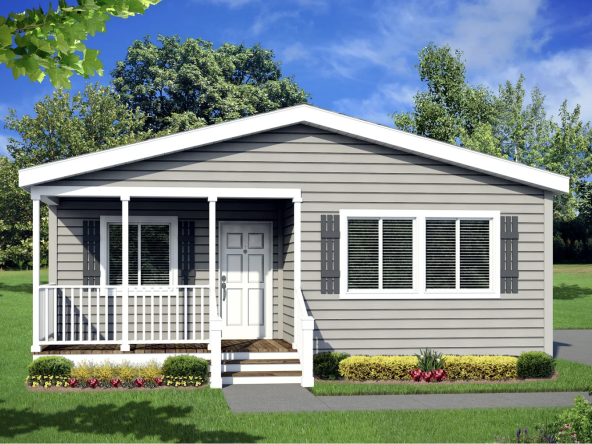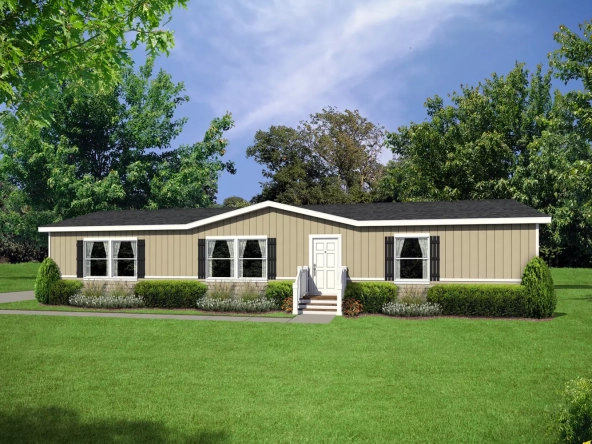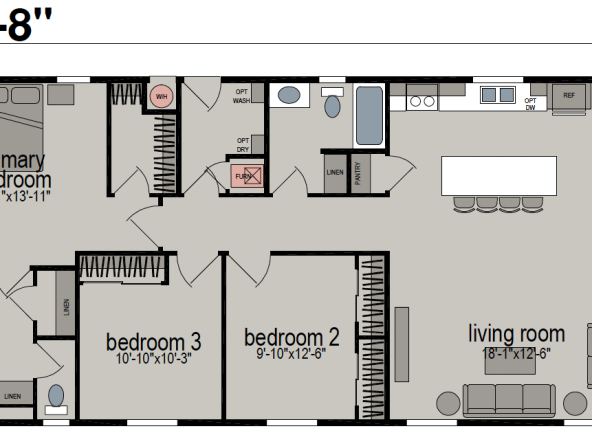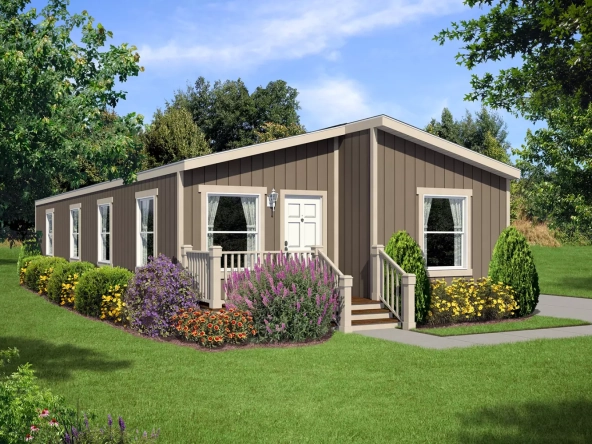Optional Floor Plans
Overview
- Multi Section
- 3
- 2
- 1306
Description
The Amber Cove K621J offers a smart, space-efficient layout with 3 bedrooms, 2 bathrooms, and approximately 1,306 sq ft of open-concept living space. At the front of the home, a large living room flows into a spacious kitchen and dining area, creating an ideal setup for entertaining or everyday comfort. The kitchen features a center island with seating, a walk-in pantry, and optional dishwasher placement for added convenience. The private primary suite is located at the back of the home and includes a large bedroom, walk-in closet, and an en-suite bath with optional double sinks and walk-in shower. Bedrooms 2 and 3 are placed just off the main hallway and share easy access to the second full bathroom. A dedicated laundry area is tucked near the kitchen for practical daily living. This layout is ideal for families seeking an efficient, modern design with excellent flow and functionality.
Home Documents
Details
- Dimensions: 56 x 24
- Sections: 2
