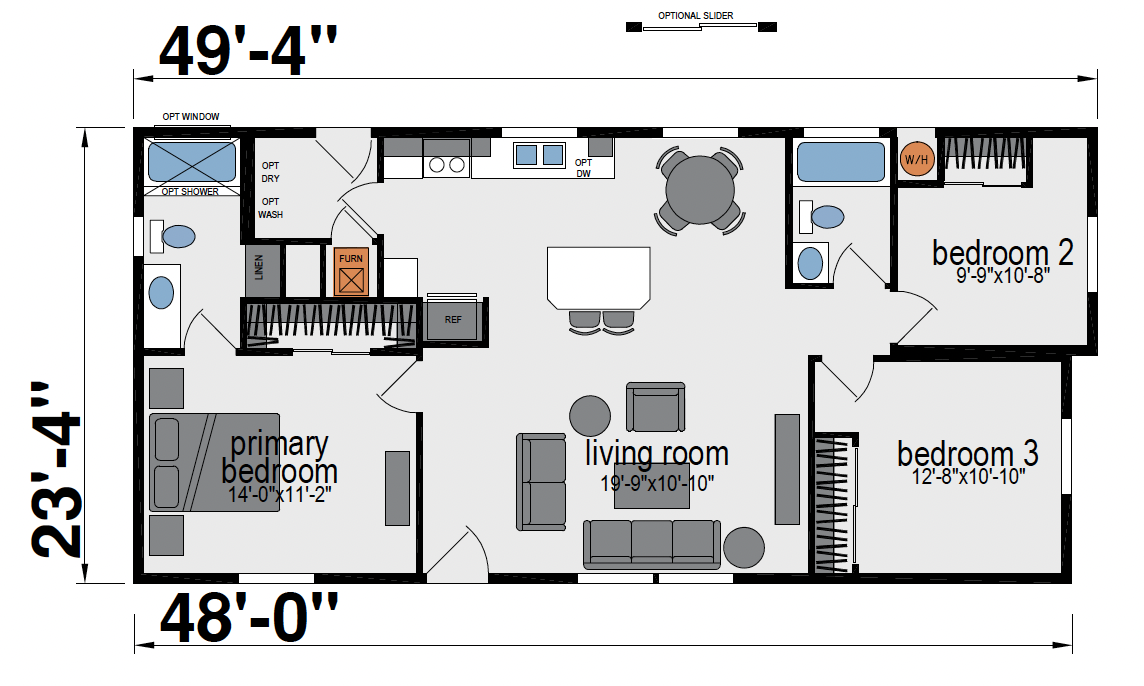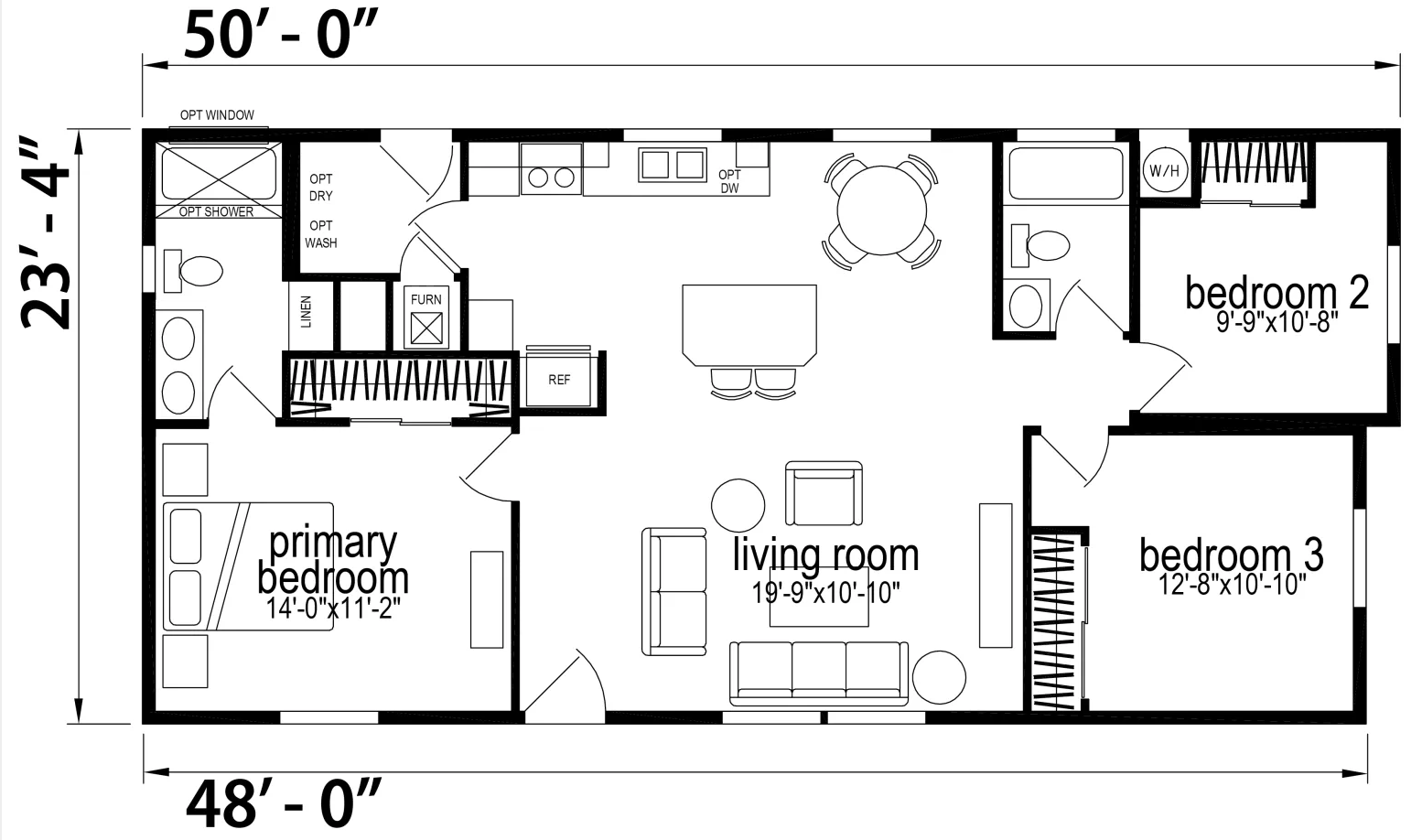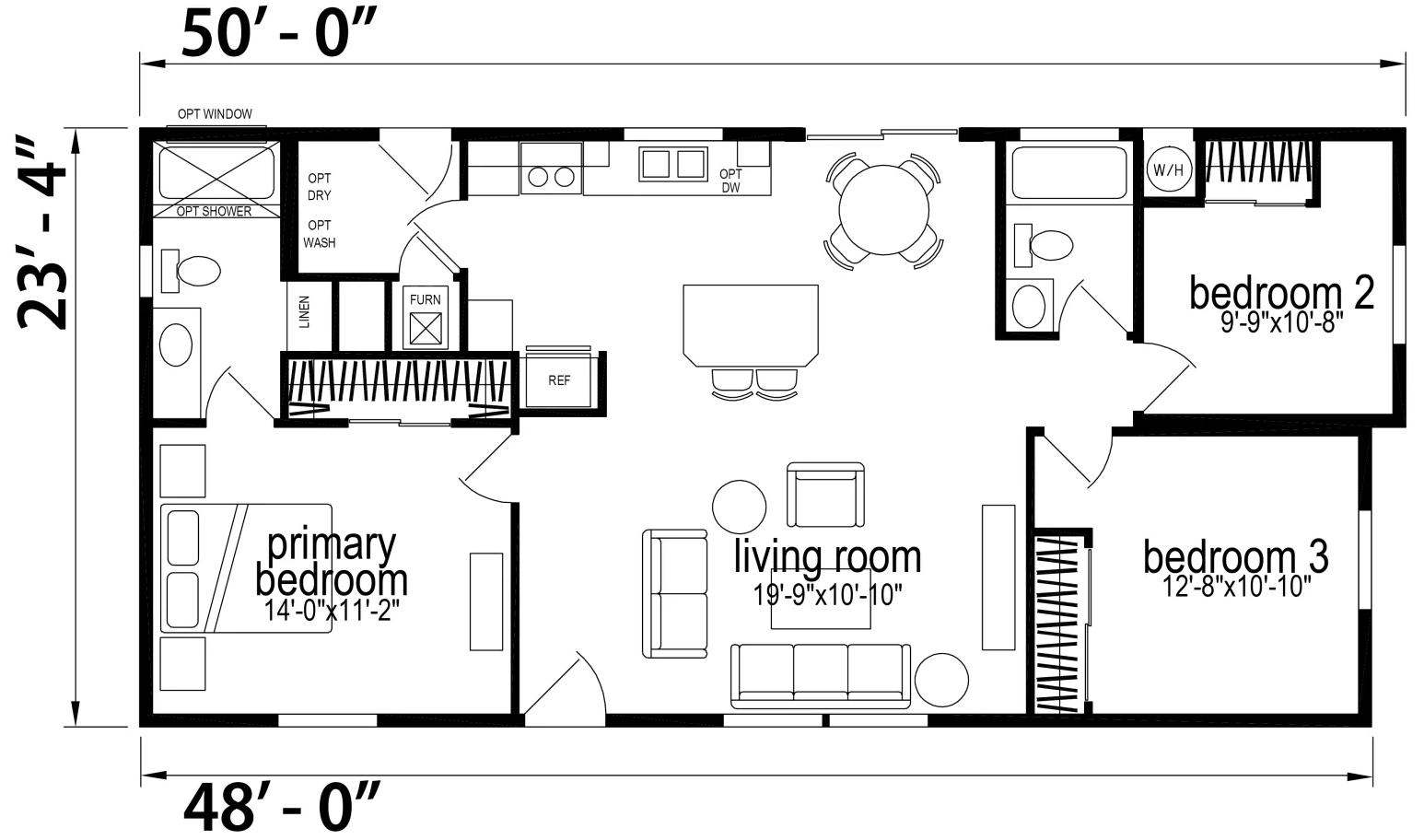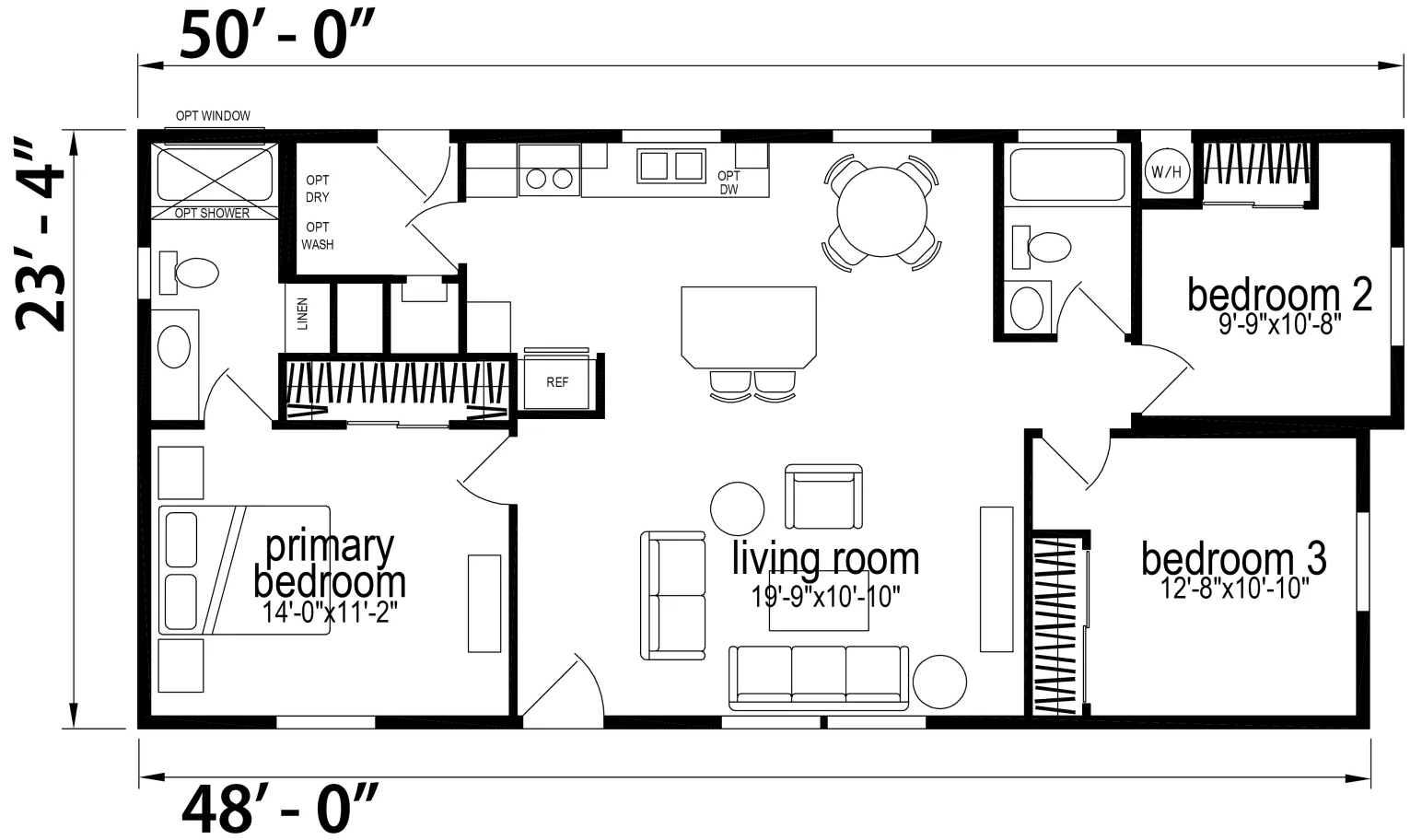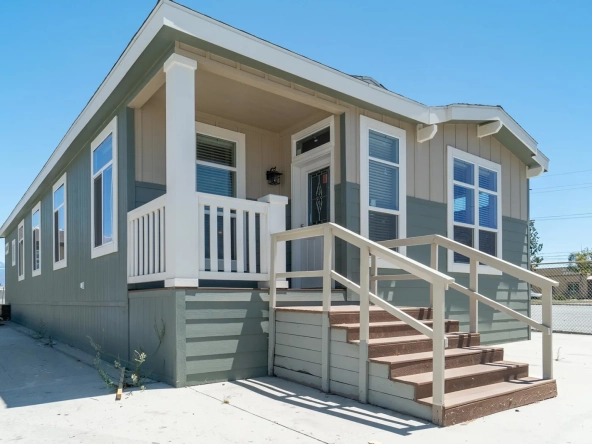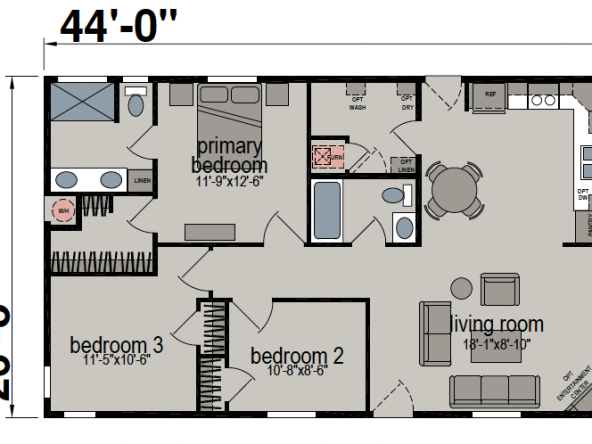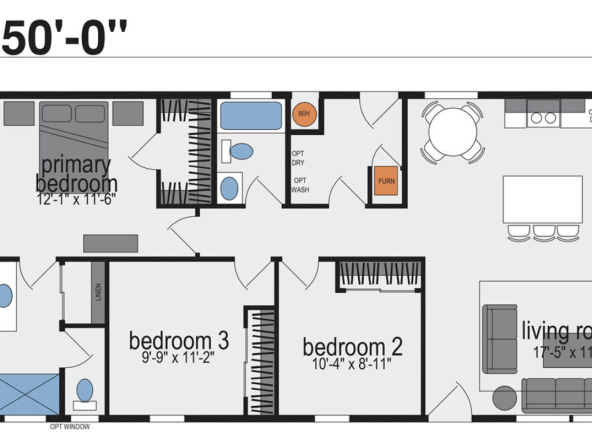Overview
- Accessory Dwelling Unit, Multi Section
- 3
- 2
- 1135
Description
The Amber Cove K613J is a beautifully designed 3-bedroom, 2-bath manufactured home offering approximately 1,135 sq ft of efficient, open-concept living space. At the front of the home, you’re welcomed into a spacious living room that connects seamlessly to the dining area and kitchen, creating an ideal setup for entertaining or everyday living. The kitchen features a functional layout with ample counter space, a center island with bar seating, optional dishwasher, and a dedicated laundry area with optional washer and dryer.
The primary bedroom is privately located at the opposite end of the home, offering a peaceful retreat with its own en-suite bath, optional walk-in shower, and a large closet that runs nearly the full width of the room. Bedrooms 2 and 3 are positioned on the other side of the home near the second full bath, making this a true split-bedroom layout that offers added privacy for families or guests.
With its smart design, spacious layout, and the trusted construction of Skyline Homes, the Amber Cove K613J delivers comfort, practicality, and value in one complete package.
Home Documents
Details
- Dimensions: 50 x 24
- Sections: 2
